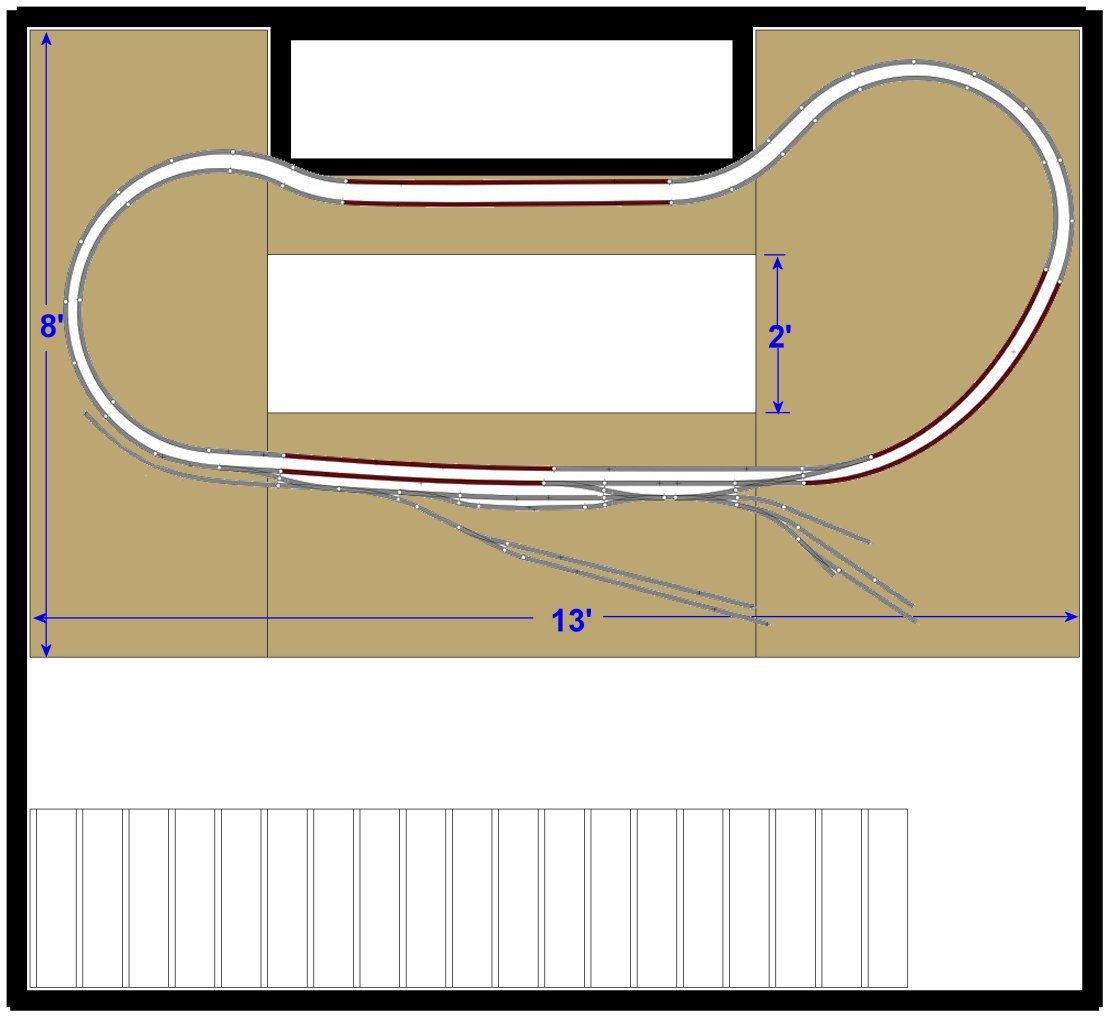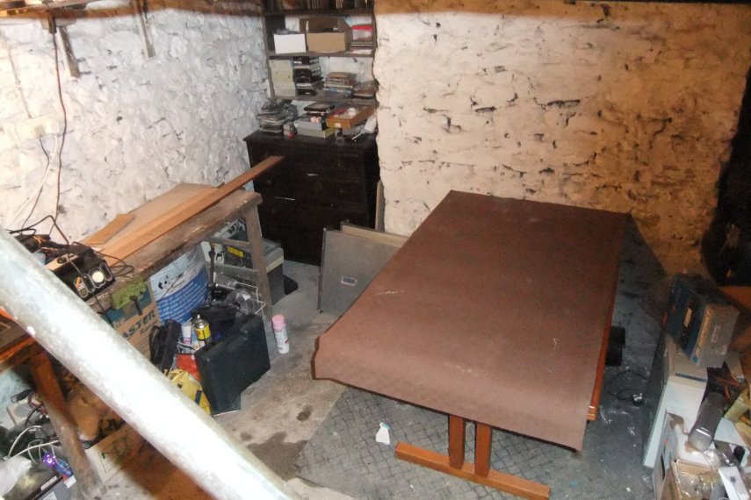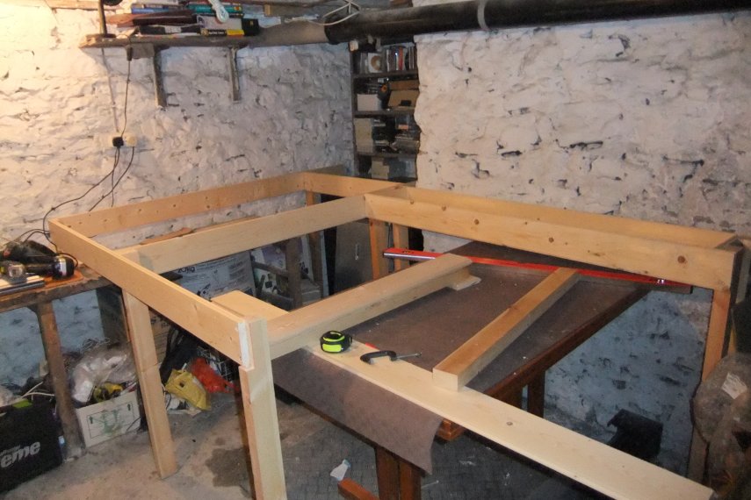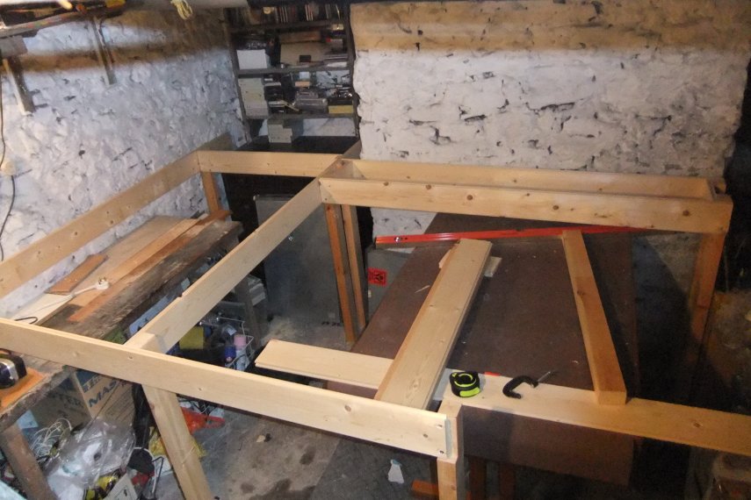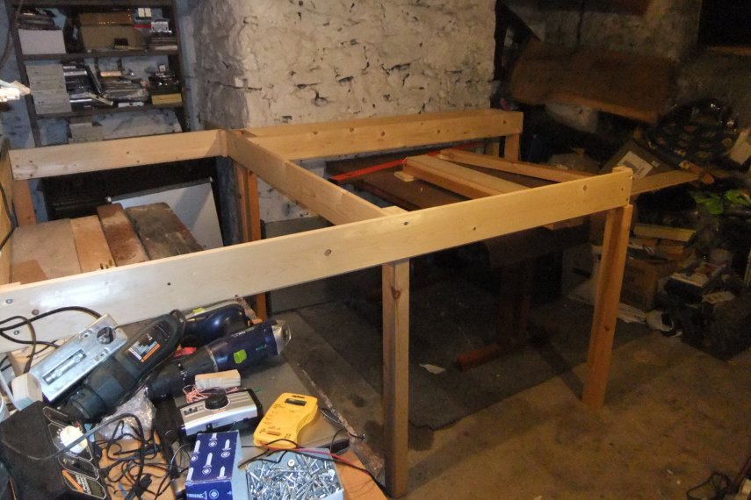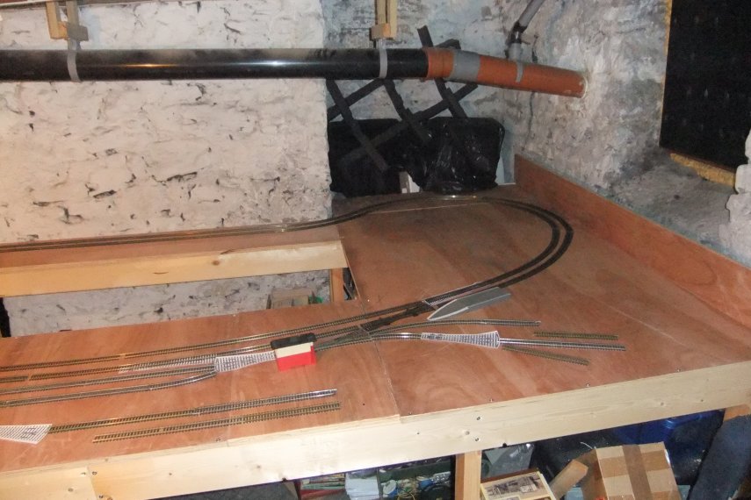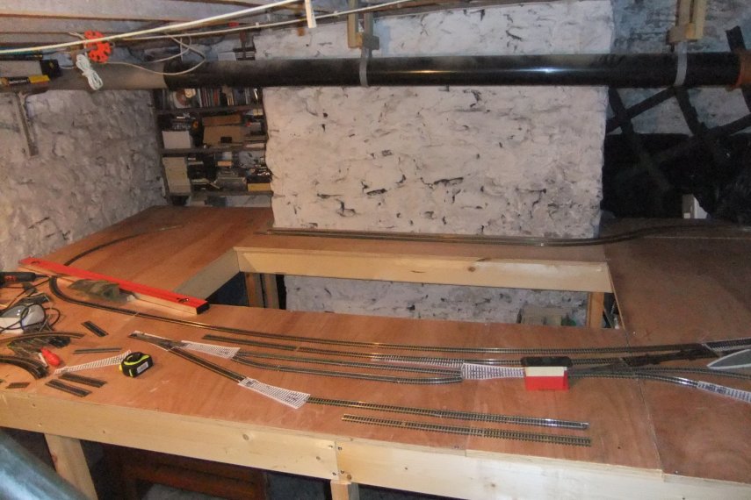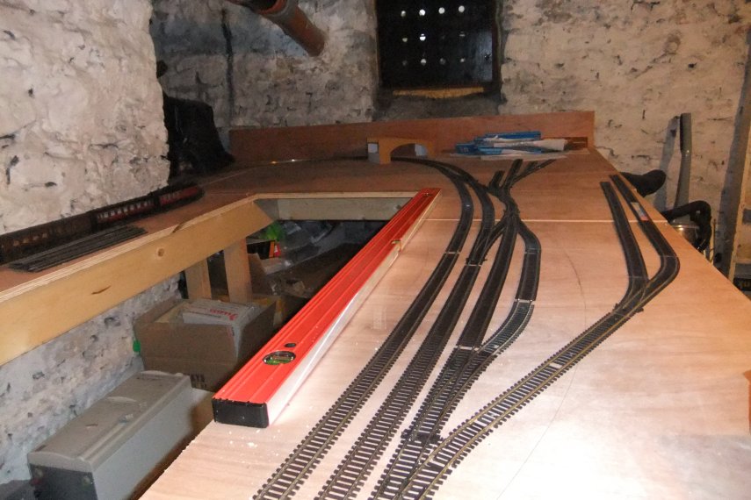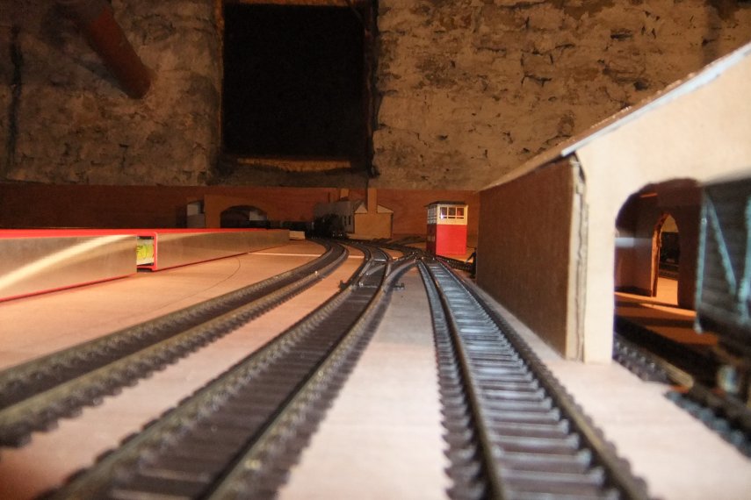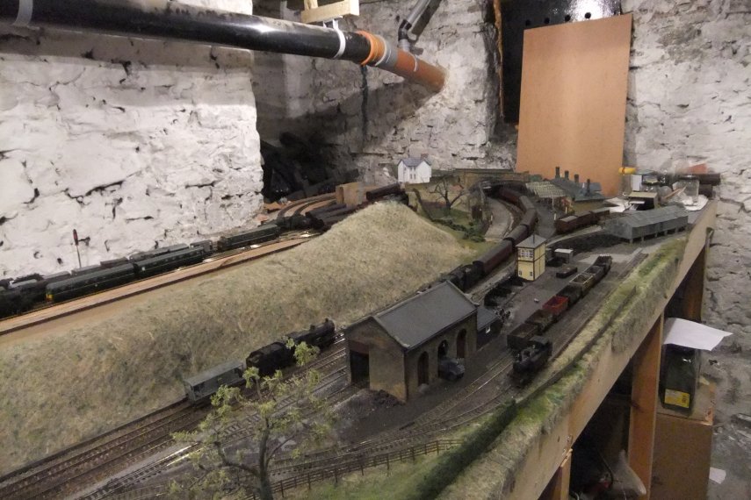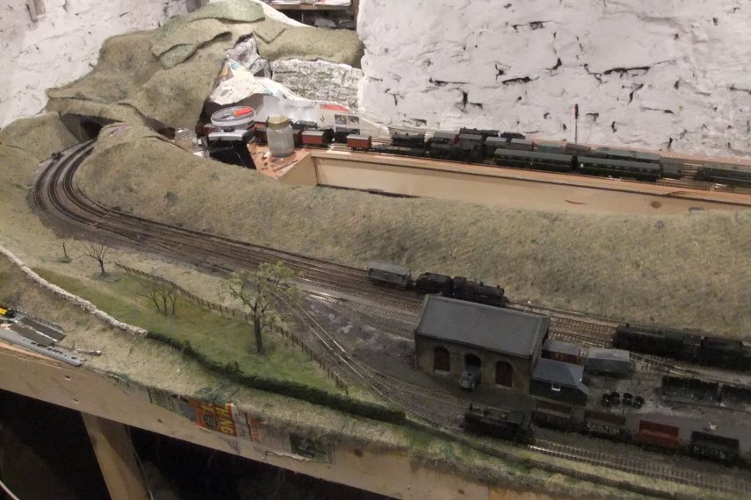The layout is situated in one of the cellars of my house, with a useful area of 13 feet by 8 feet, (3.96m x 2.43m) and is planned as a "roundy-roundy" or full circuit, rather than an end-to-end layout.
The main scenic portion, which comprises the Station and Goods Yard area is to the front of the layout, with return loops at either end and a fiddle yard behind.
Due to the limited space available, some compromises have been made with the portrayal of the prototype station, most noticeably the increased curvature through the platforms, but I have tried as far as possible to be true to the original.
The baseboards, made of 12mm ply, are supported by a framework made from 15mm planed timber floorboards set on edge, and 75mm square timber for the legs. The reason I went for floorboards was that I assumed (hoped) that they would be nice and straight.
The resulting structure is more than strong enough to bear my weight, and is completely rigid. Unfortunately, this does mean that the layout is forever destined to remain in the cellar, and it is not removable for exhibiting.
Here is the cellar prior to the start of construction. The framework of the layout will go over the top of the table and workbench shown:
An overview of the scenic section, with the track layed in what will be, more or less, it's final configuration.
I built cardboard mockups of the main structures, so that I could plan everything out, and see if it all fitted.
And here's the current state of the layout, with some scenery, and all the structures built. This is an overview, looking towards the station...
