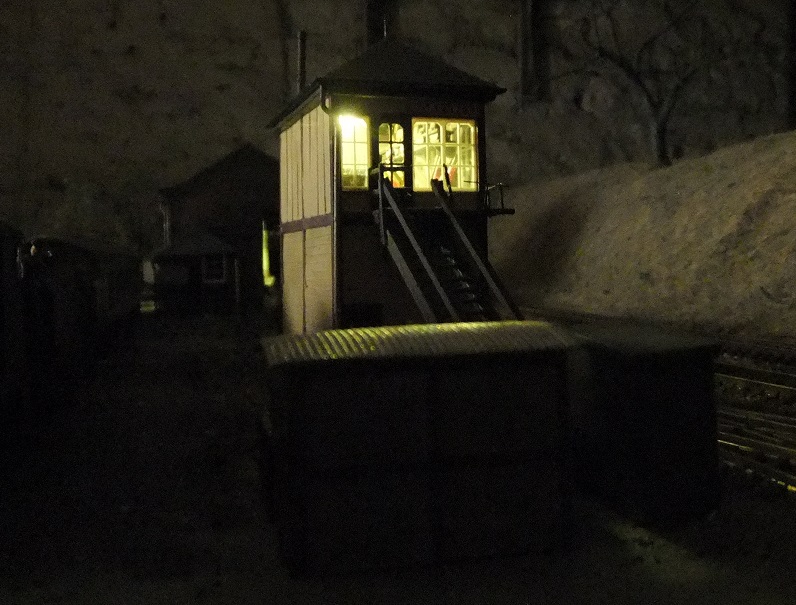The Signal Box
The signal box was the first structure I built for the layout, and is a modification of the Ratio Midland Signal Box kit
As supplied, the kit is very similar to the box at Bakewell, but it is not tall enough, so I modified it to match the prototype.
Here is the kit as supplied...
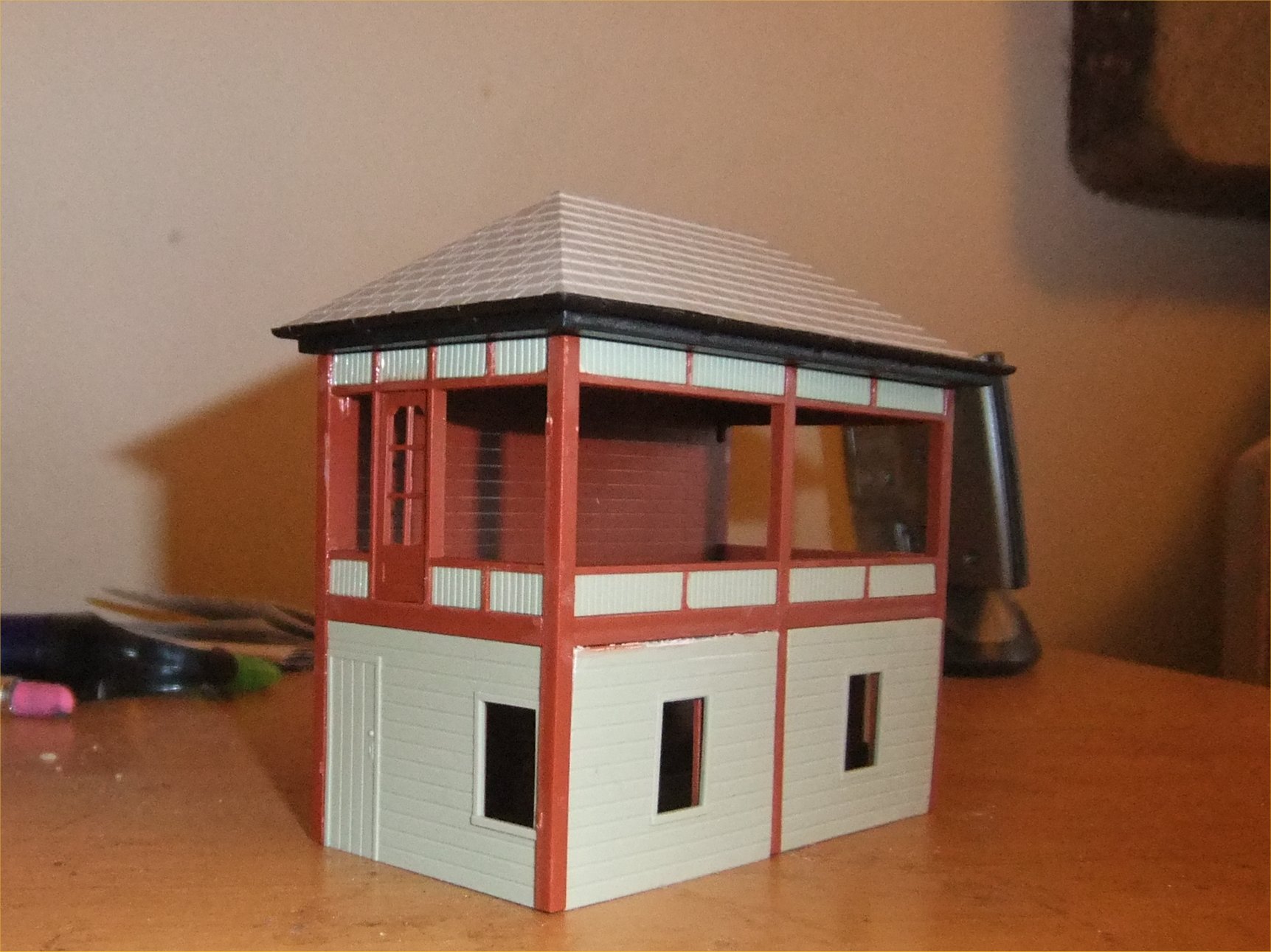
and a photo of the prototype...
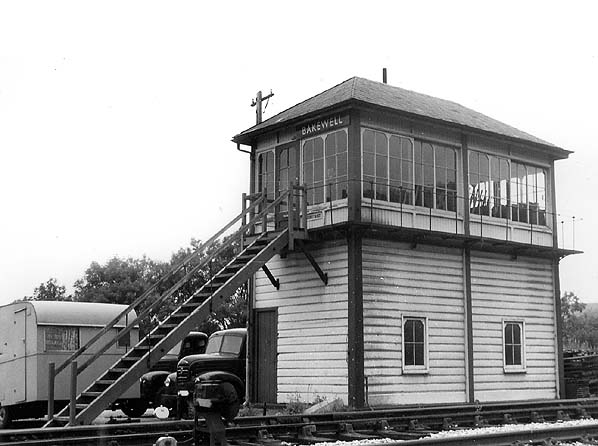
(All photographs of the prototype used on this page are copyright Stan Roberts Collection / Peak Rail Association, used with permission)
In order to modify the kit, then, I needed to make the sides taller between ground level and the upper floor level. Luckily, the kit is built in such a way that the individual panels are removable, and so, without too much effort, I was able to get it looking like this:
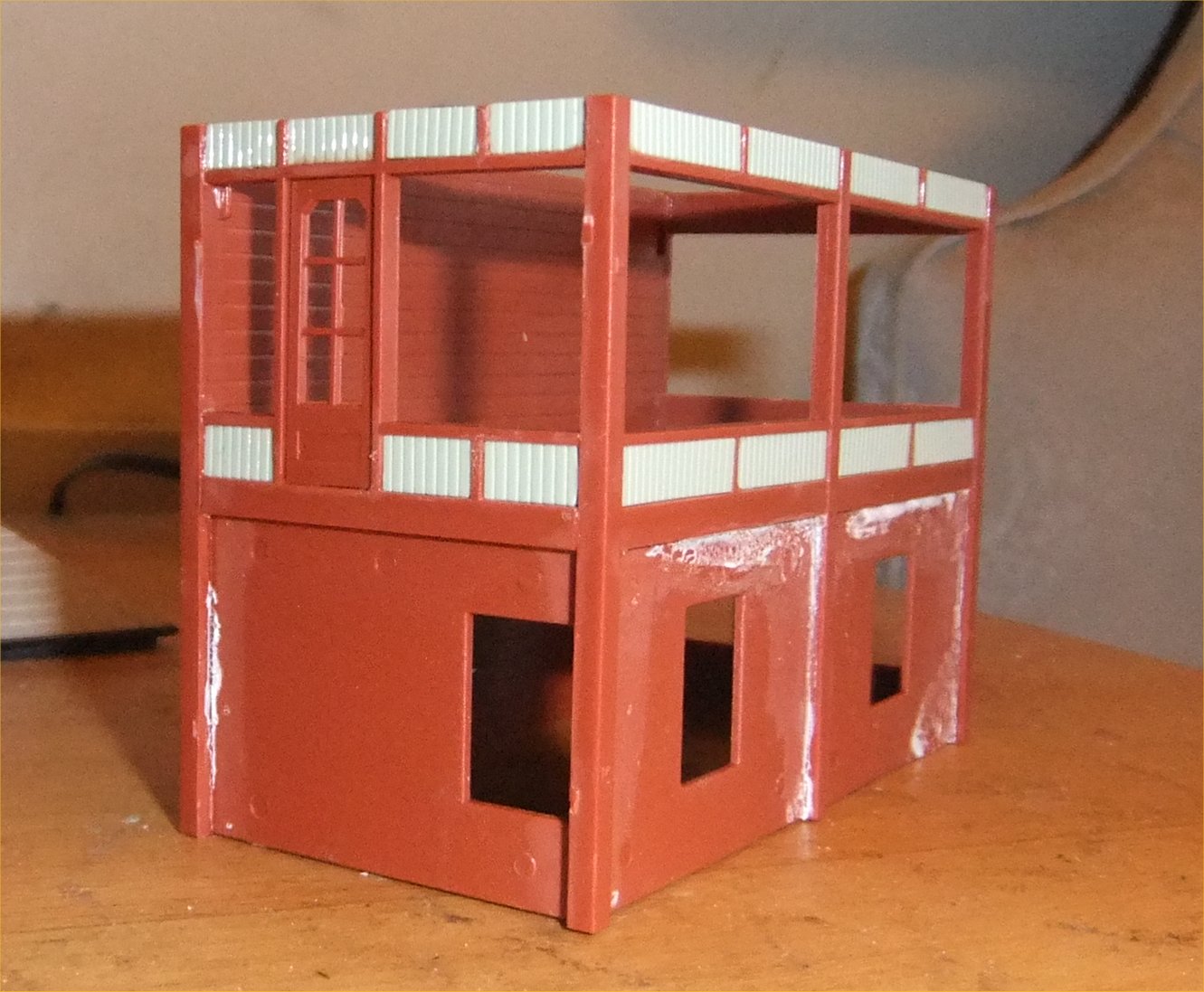
With the seperate panels here...
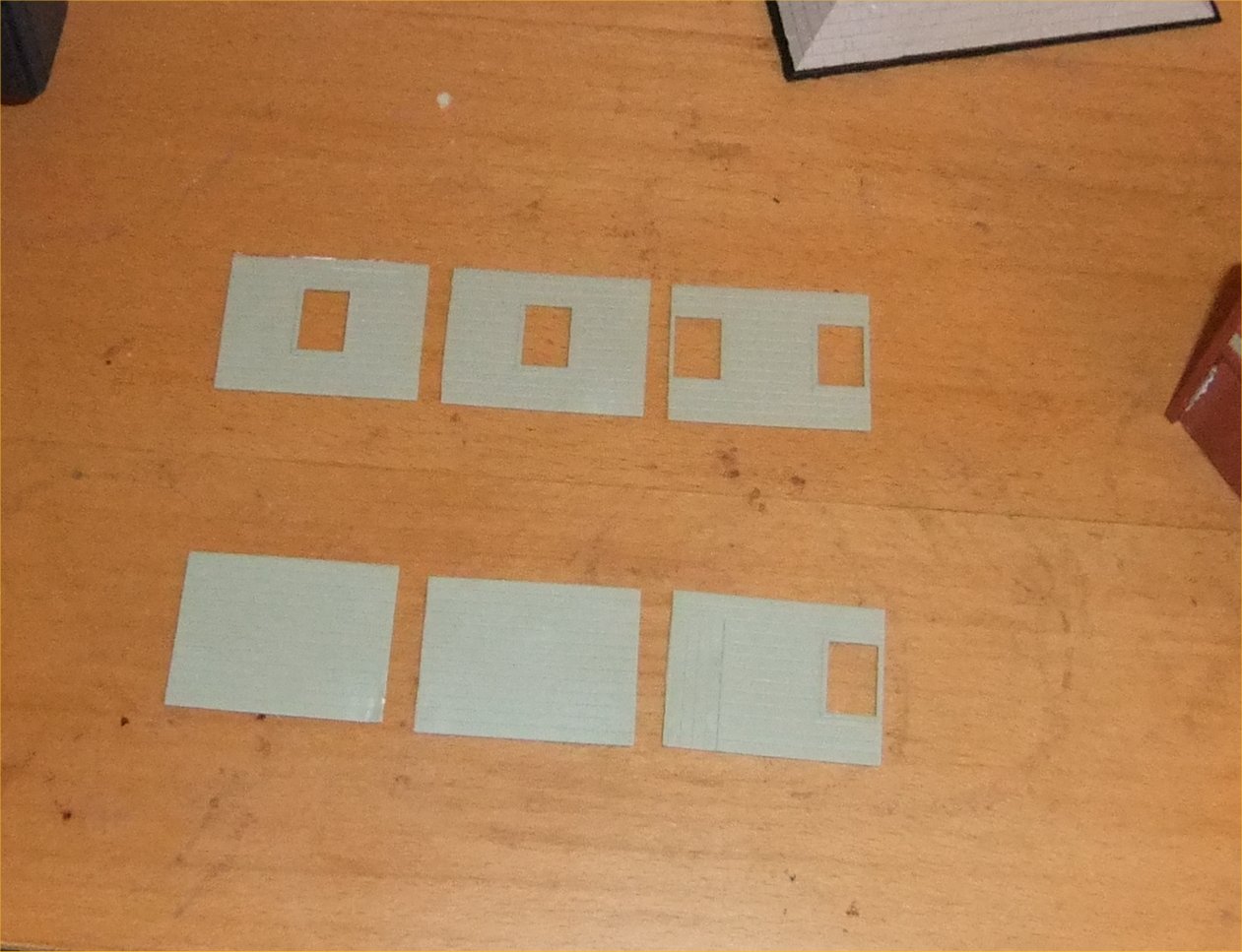
The window and door apertures in the main structure are obviously in the wrong place, and so these had to be cut away at the bottom to allow the windows to be moved down.
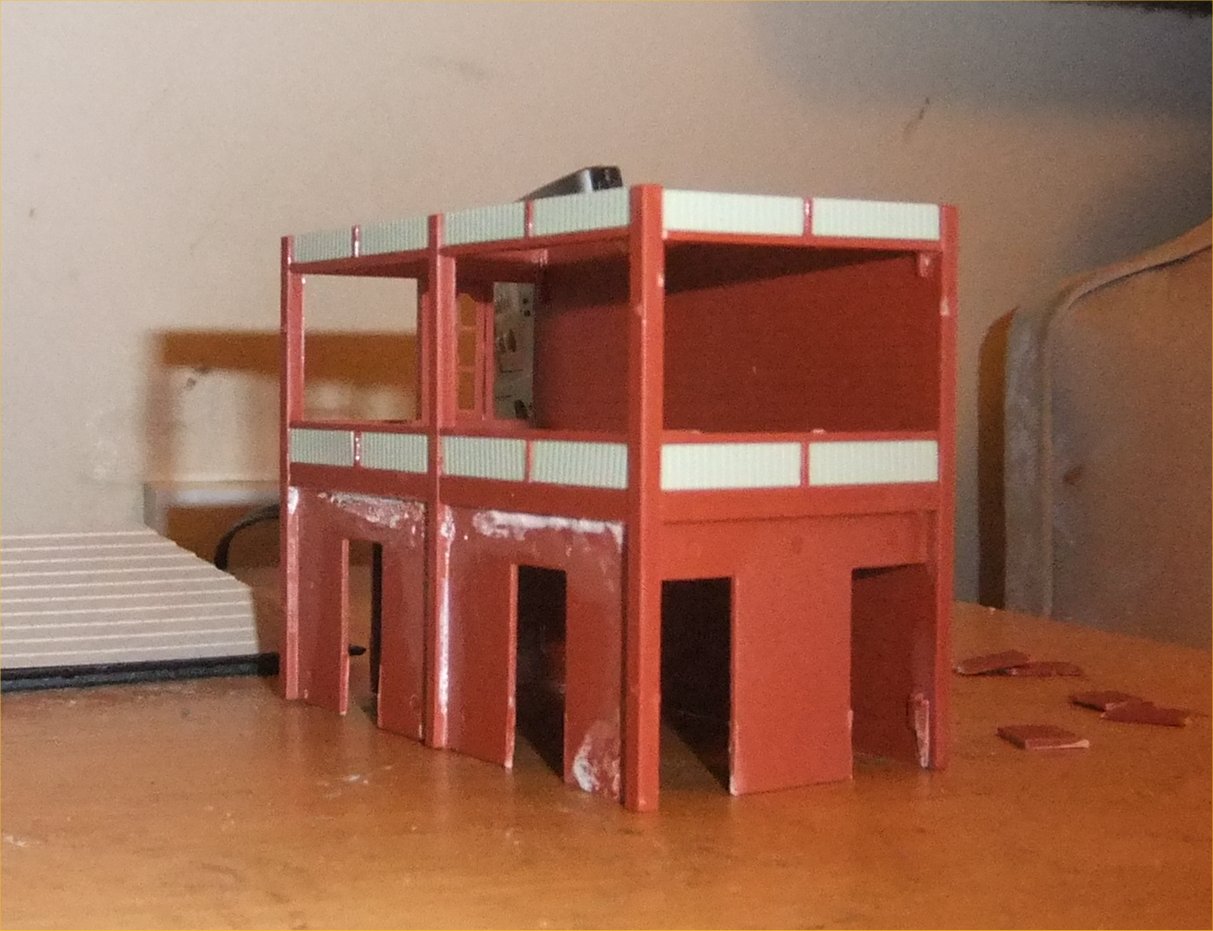
The panels could then be re-attached lower down:
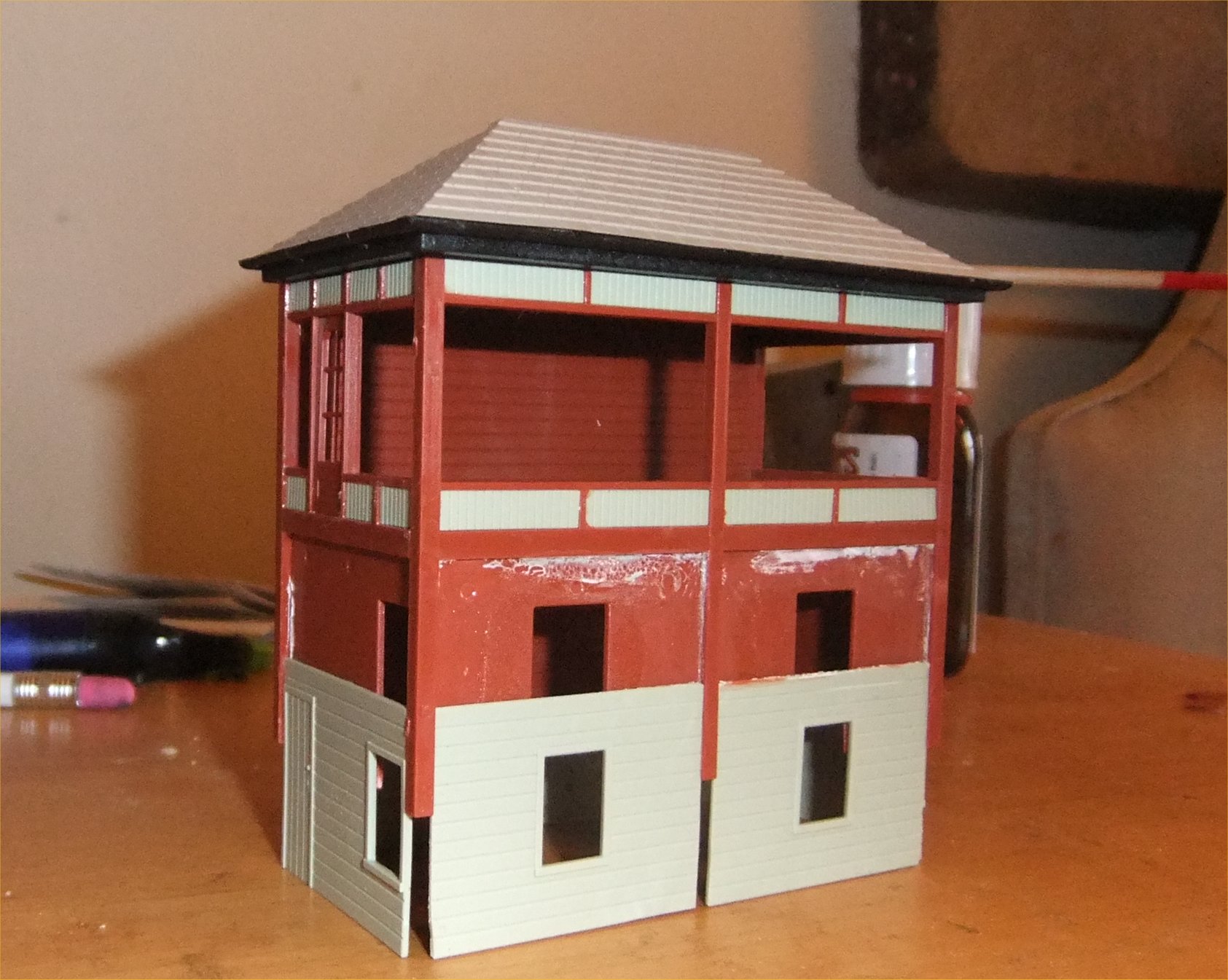
and the gap filled in with new styrene sheet, scribed to represent the planking:
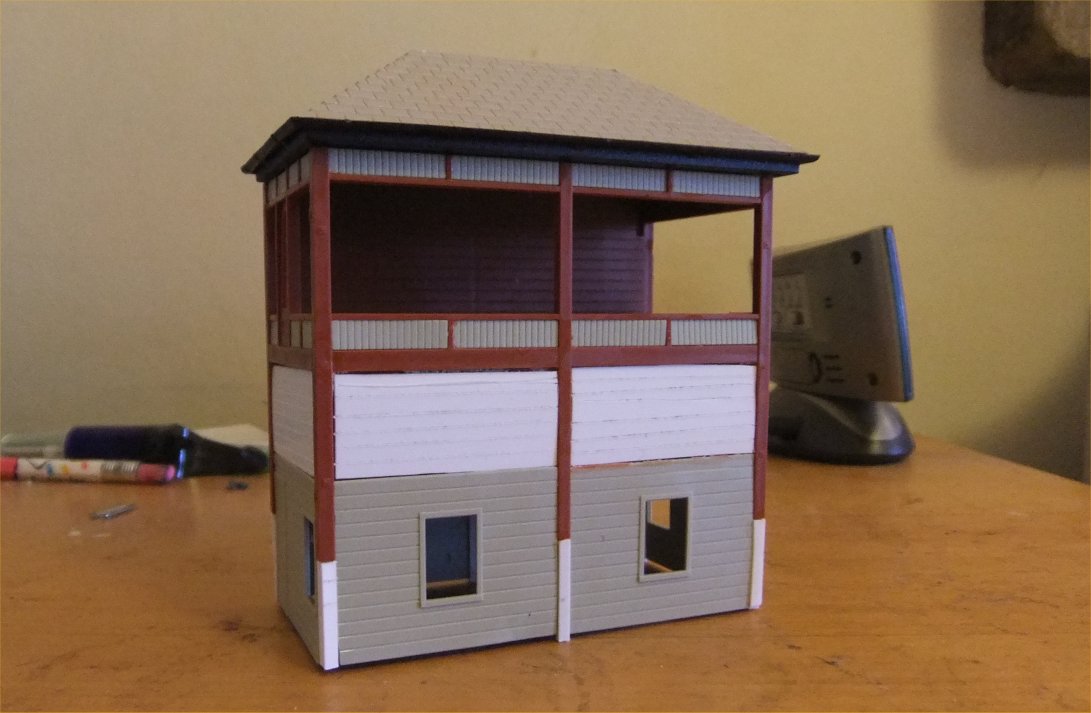
Sections of 4mm square styrene rod were used to extend the main timbers between the panels.
After a couple of coats of paint, the additional sections begin to blend in with the original:
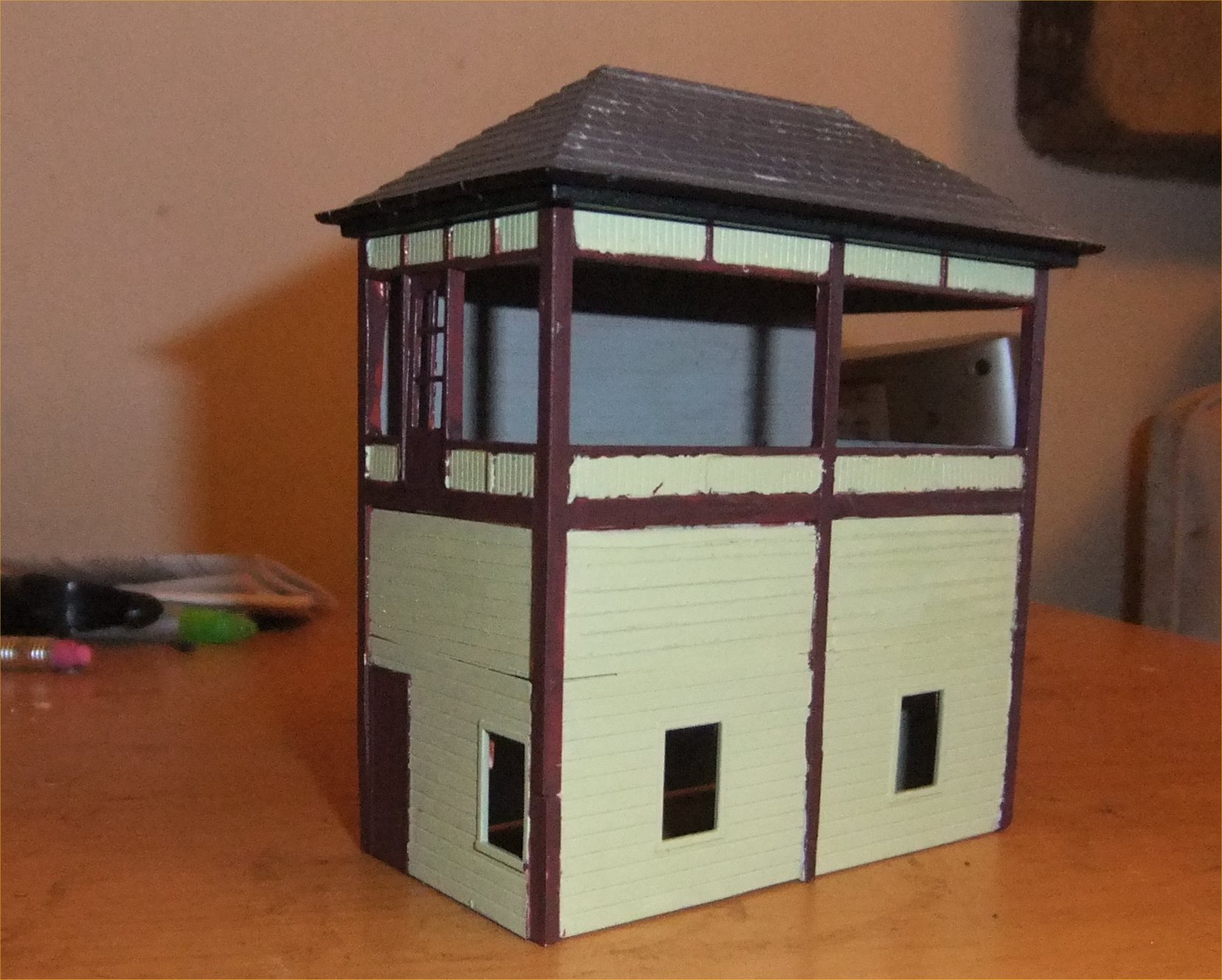
Finally, (for the exterior) the windows, steps, gutters and railings were all added, to look like this:
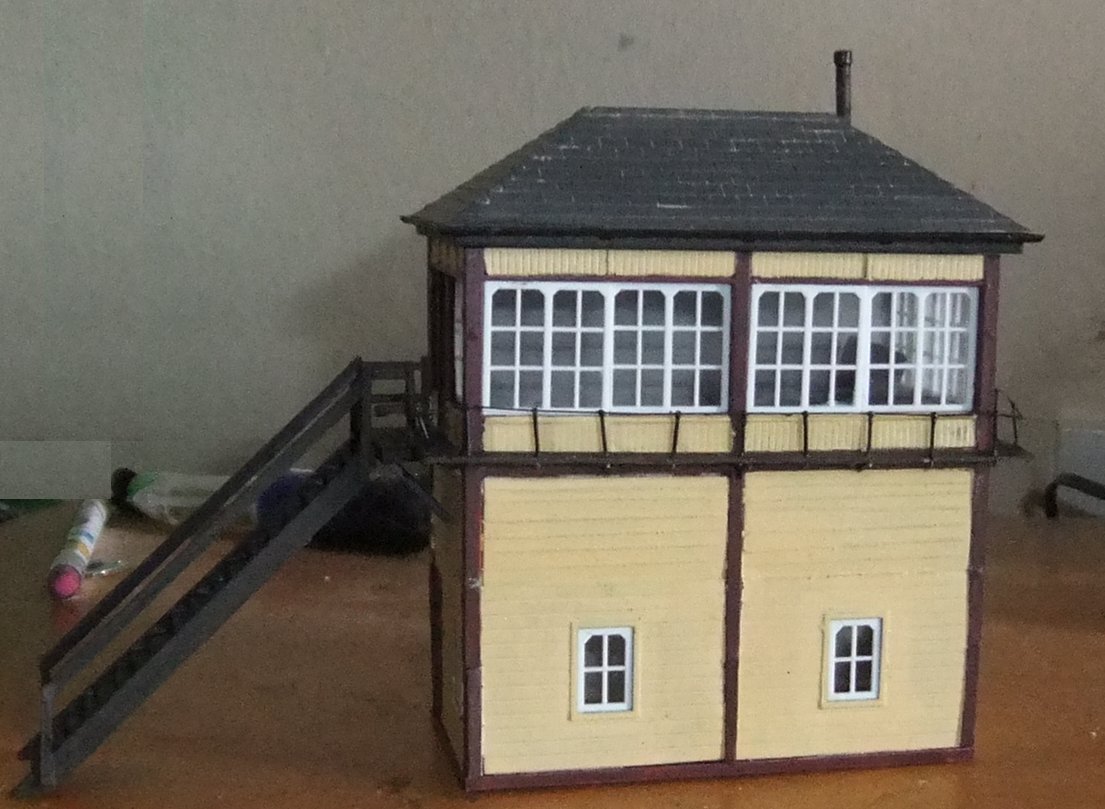
For the interior, I started with painting the walls grey, and the floor to look like worn wood:
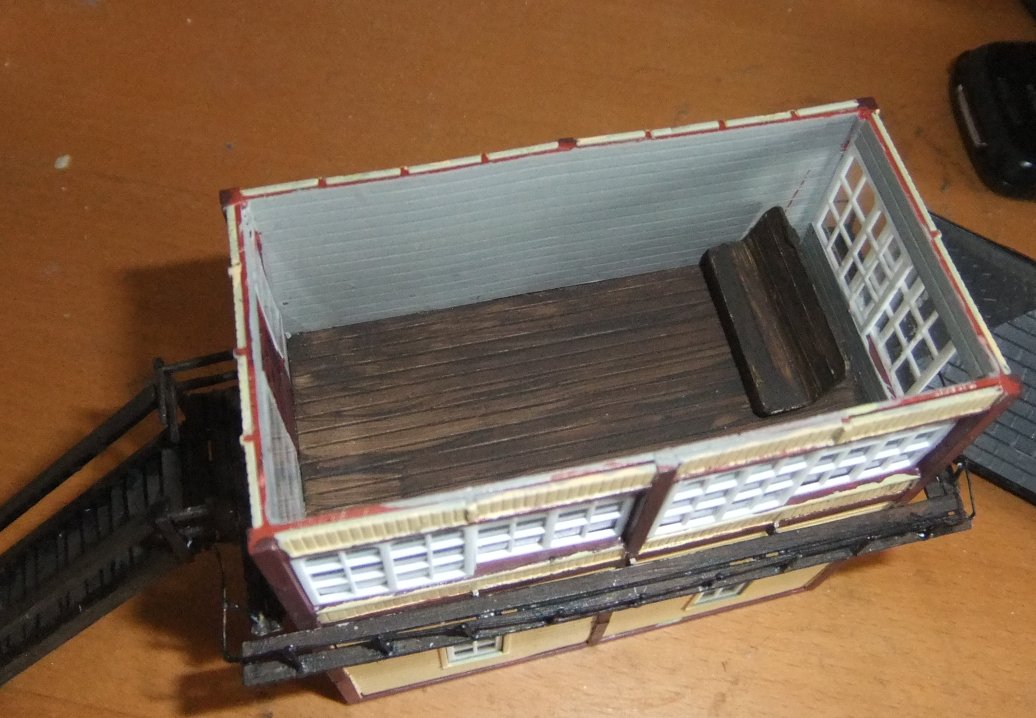
I then scratchbuilt various items of furniture for the interior, using bits of styrene sheet and rod:
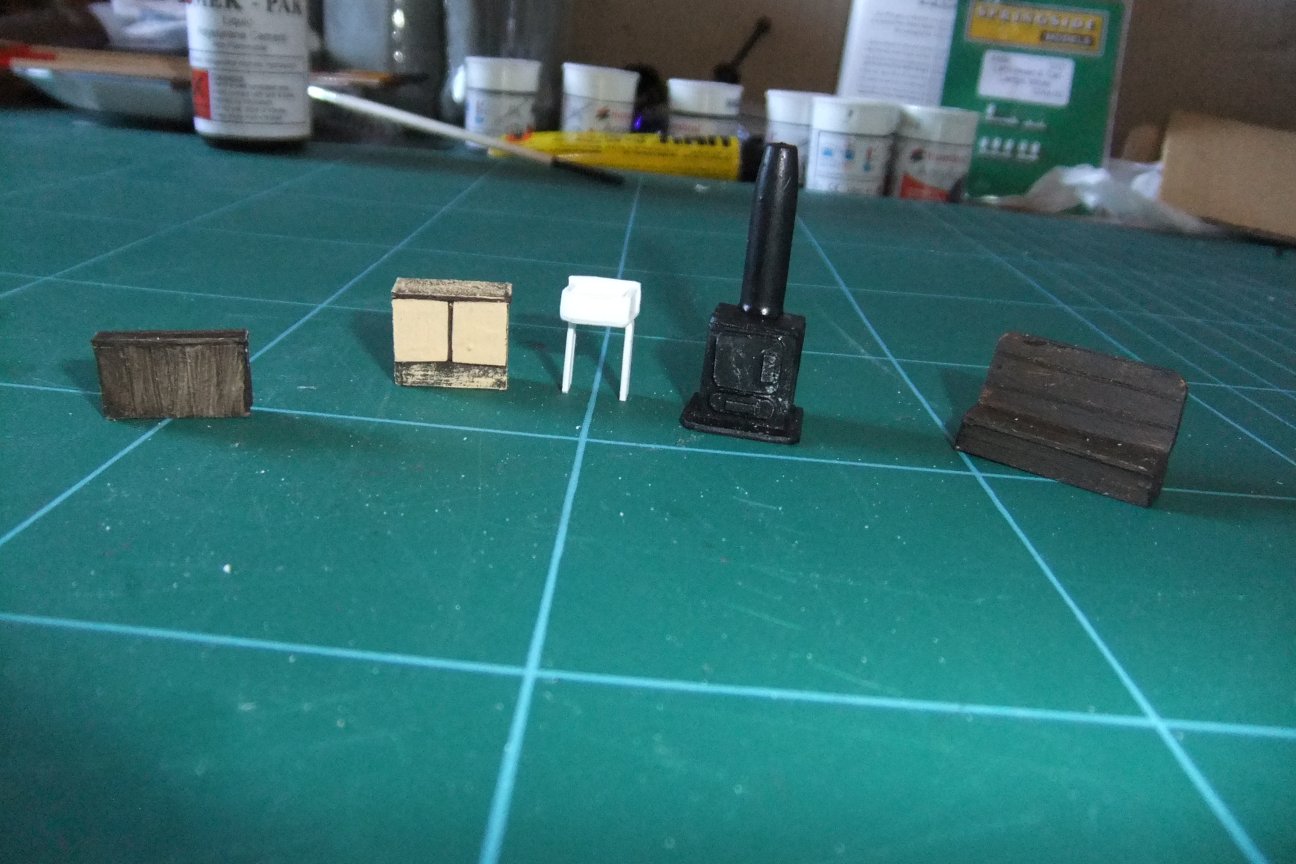
and, after some difficulty, I produced a lever frame, again built out of styrene sheet.
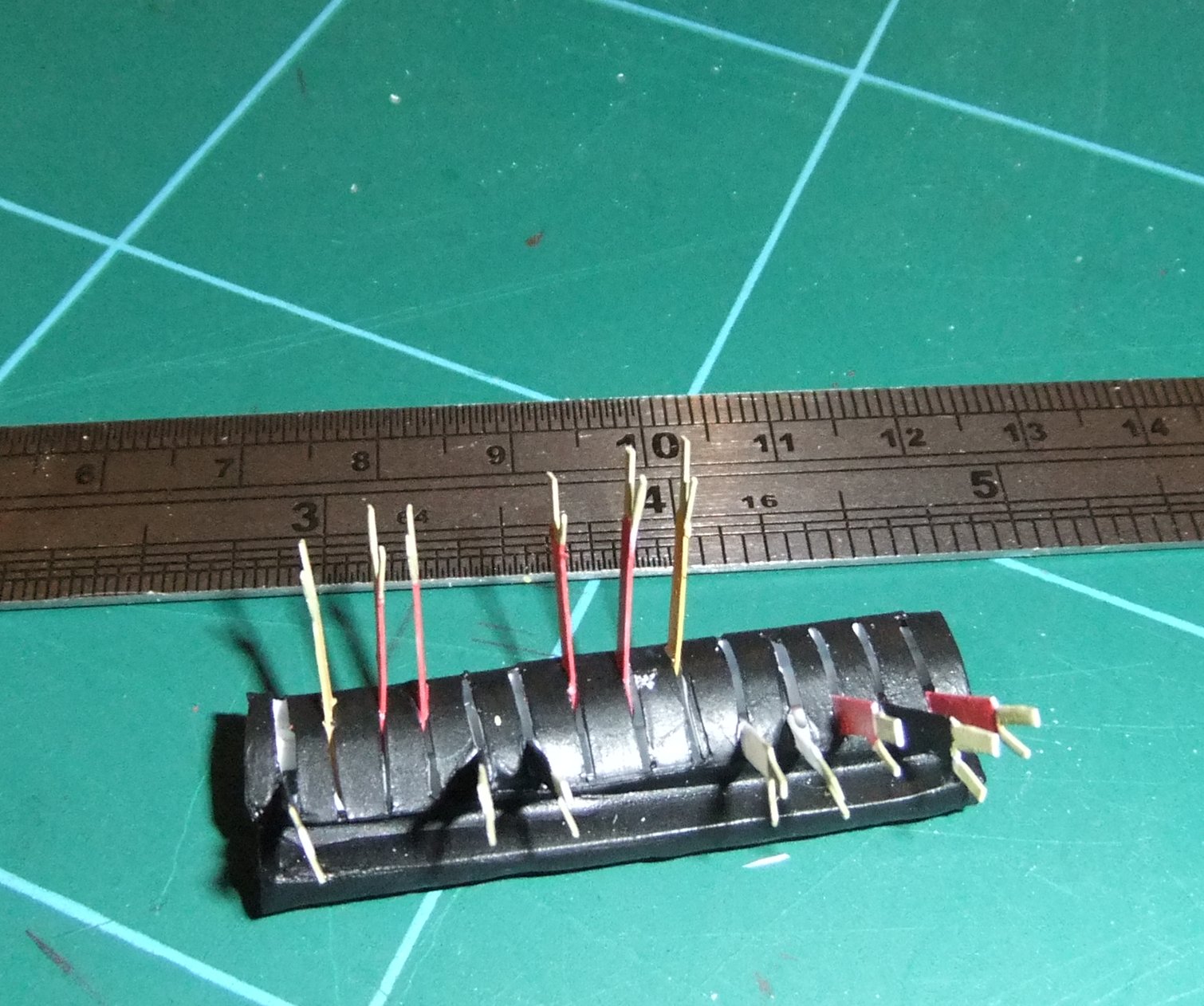
so that eventually the interior looks like this:
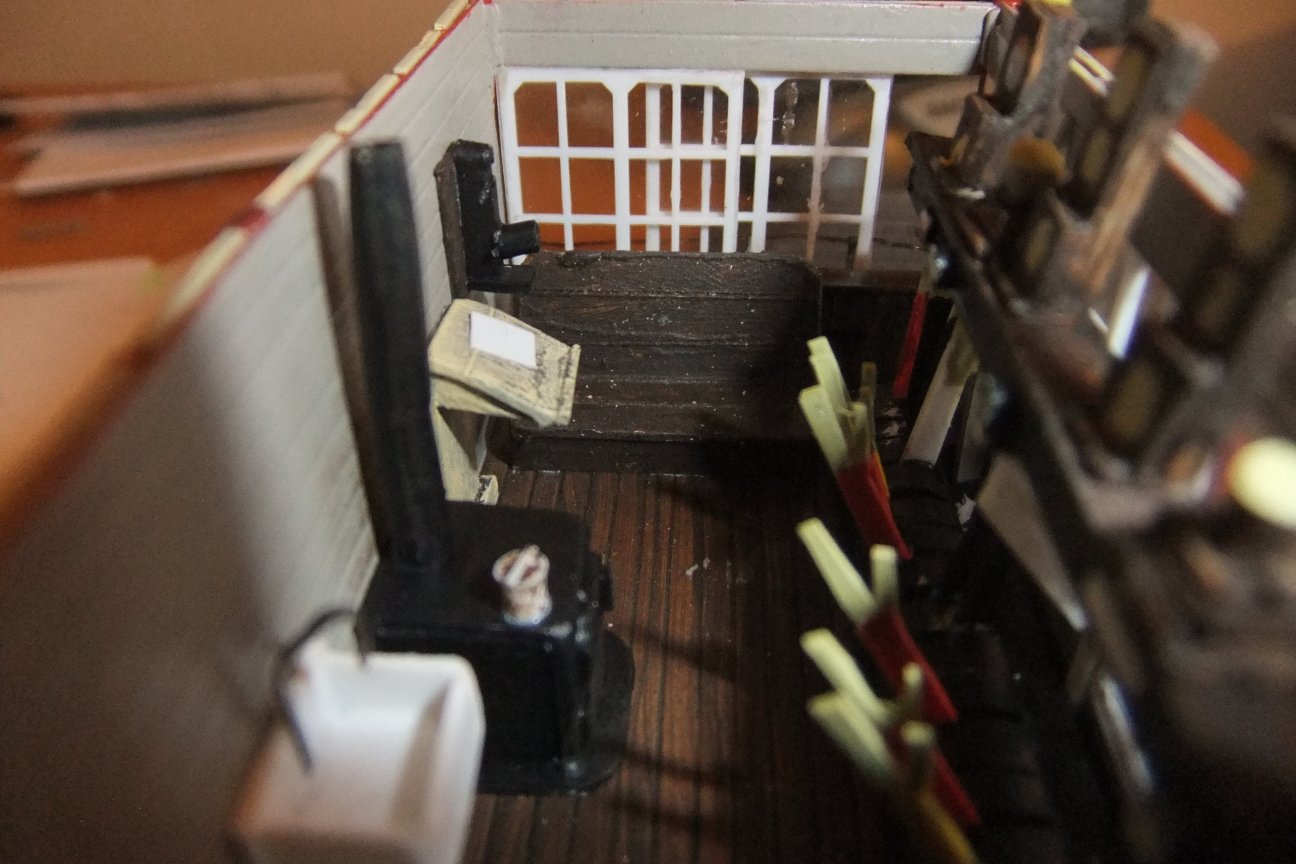
And here's the completed signal box in a scenic setting:
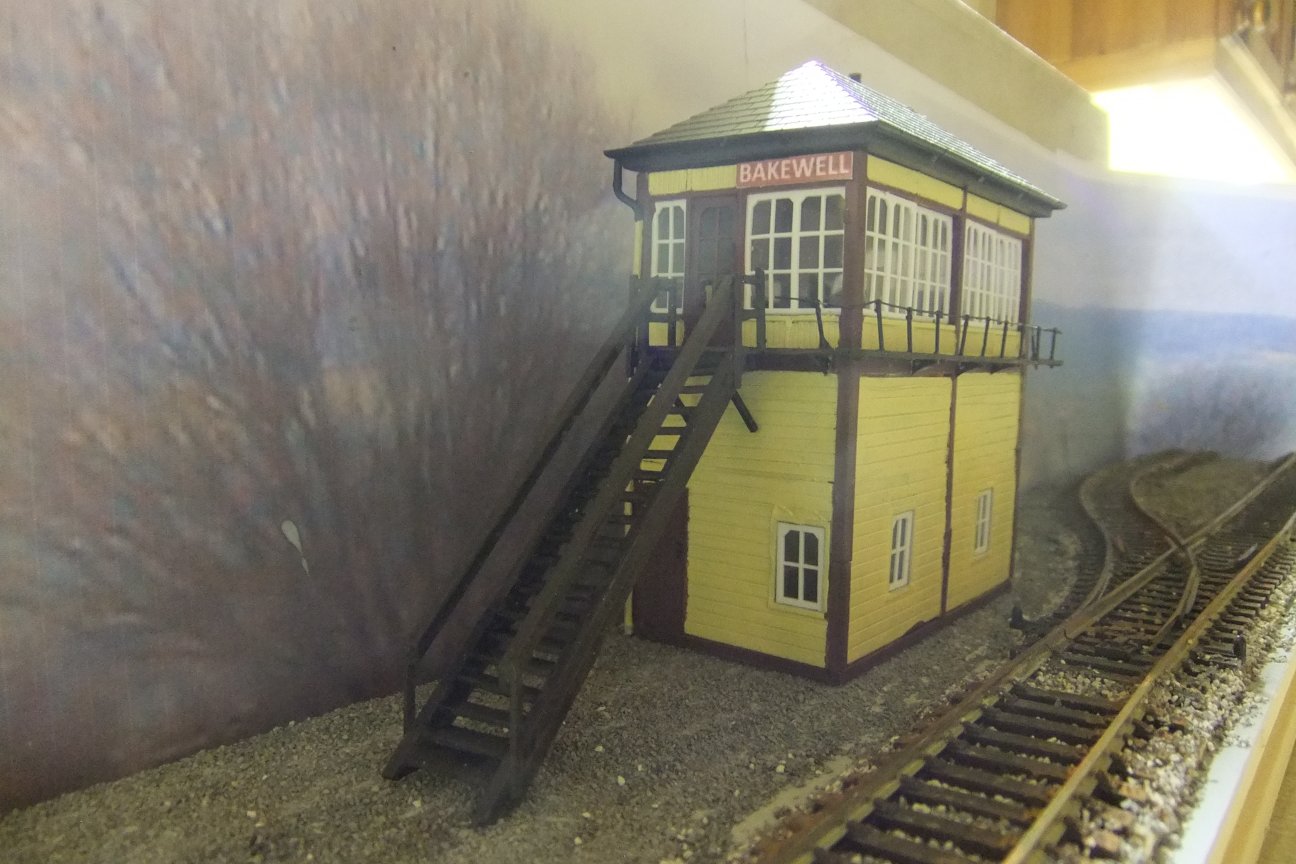
At a later date, I added interior lighting to the Signal Box
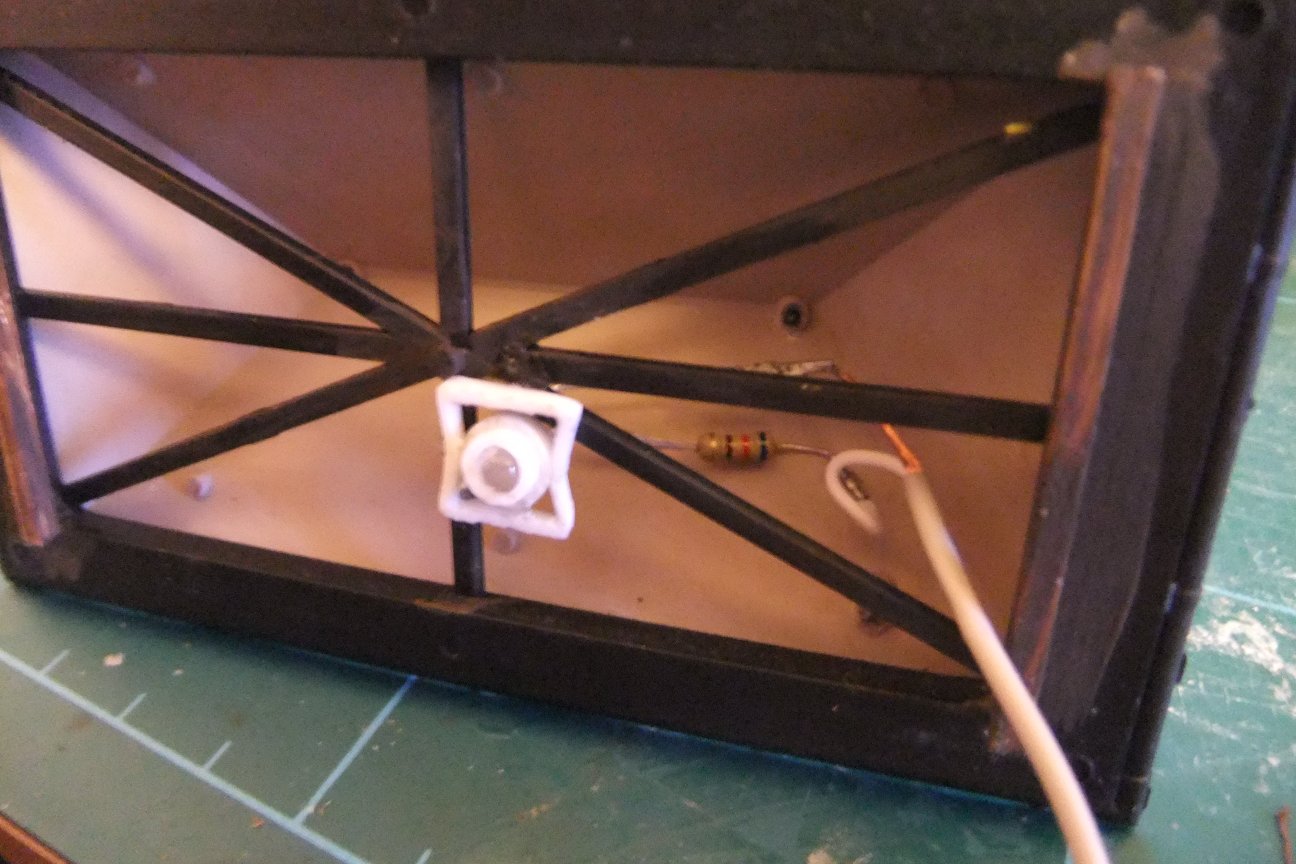
which in the dark, and in place on the layout, looks very effective
